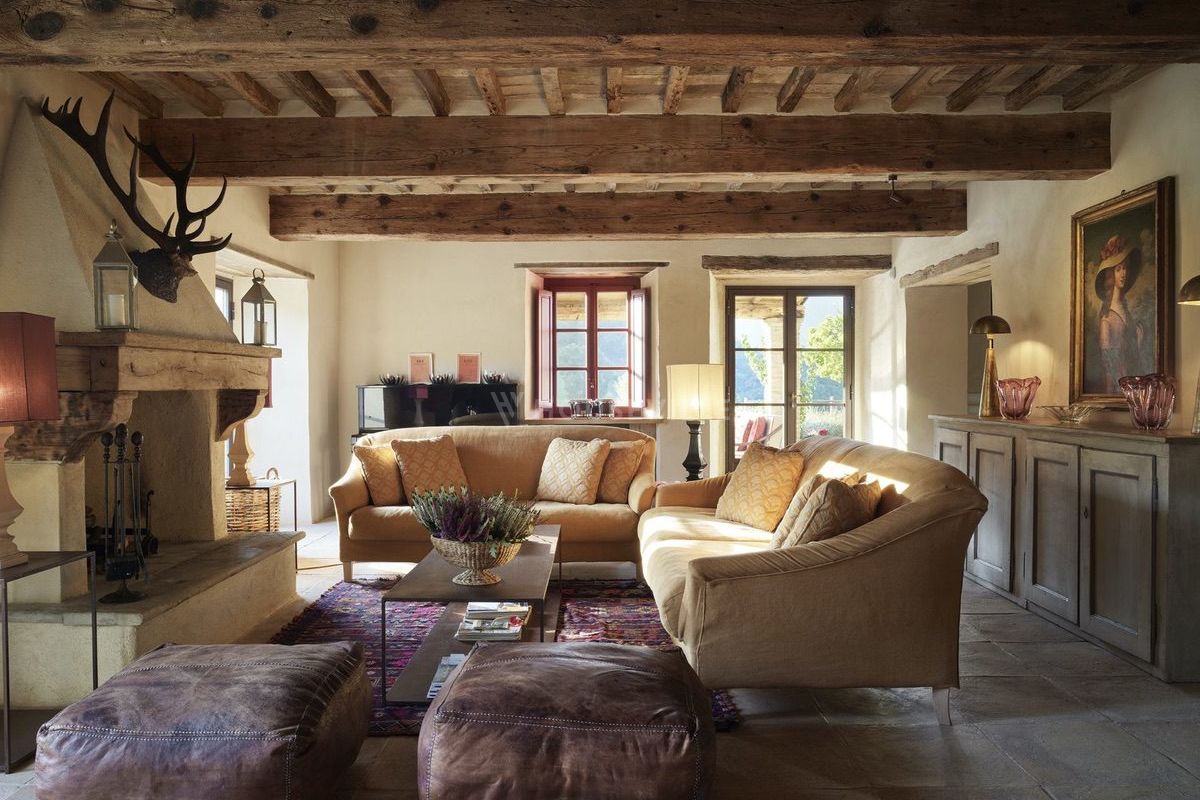


Descrip
tion
Different regions join around this renovated farmhouse as the villa setting on the outskirts of Pieve Santo Stefano lies at the crossing of Tuscany, Umbria, Romagna, and Marche. Red sun loungers surround the infinity pool, combining with the greenery of the fields and mountains. Red-trimmed doors and windows lead into rooms adorned with cozy textures of reclaimed wood, stone floors, plush rugs, and leather poufs.
This is a pleasant and elegant farmhouse, linear in shape and refined in finishing where every detail is carefully designed: the old ceilings with exposed beams and the Umbrian terracotta floors combine harmoniously with modern artworks. Gathering with friends or family in new spaces can create magnificent moments and unforgettable memories. The layout of the generous spaces is well-appointed to offer more comfort and well-being during shared moments, to give those who spend time here a special harmony.
The villa is spread over four levels. The ground level is dedicated to the living area, with a spacious kitchen overlooking the valley, the living room, and the dining room. A large well-equipped kitchen is available for those who want to cook for friends or family, but also for qualified and professional chefs ready to create, upon request, a classic menu of typical Tuscan dishes or pizzas of any kind. Also on this level, you will find a 19th-century billiard table providing villa guests with moments of relaxation and fun challenges.
The entrance to the villa and the parking are on the first level. This level and the two mezzanines, accessed via large stairs, are where all the bedrooms are located. 5 bedrooms are equipped with king-size beds while the other 4 offer twin beds. Each bedroom has its own bathroom with a stand-alone shower (2 of them also have a bath).
The indoor living area continues outside with two large covered canopies: from here, the garden spreads to the heated infinity pool, boasting a unique view of the valley while you plunge into the water. Surrounded by well-tended lawns and stone terraces, the pool is completed with comfortable sun loungers for complete relaxation. Next to it is a covered canopy, equipped with a dining table and lounge area where you can spend pleasant convivial moments.
Two large loggias, in front of the villa’s living area, face the garden and meadows: one is dedicated to a dining area seating up to 20 people, and the other is a cozy alfresco lounge area with sofas and armchairs. It is where you can gather for conversation or find the right moment to read, dream about what to eat for dinner, or organize a fabulous apertivo. The outdoor spaces, the loggias facing the meadows, as well as the kitchen, living room, and dining room, are spacious and inviting, suitable for moments of conviviality and sharing throughout the day.
This is a peaceful and sunny house, secluded yet connected with numerous experiences to be lived in the most dreamy corners of central Italy. Pieve S. Stefano is the nearest village (6 km away) offering shops, supermarkets, restaurants, and bars; there is also a local market on Mondays.
Sansepolcro and Città di Castello, which are respectively 20 and 30 minutes away by car, boast an even wider choice of shops and restaurants along with art, religious, and cultural sites to visit, such as the Sanctuary of the Madonna del Belvedere, city museums, and the art collection of the Pinacoteca di Città di Castello.
Phot
os
Facilit
ies
Distan
ces
Pri
cing
Includ
ed
Recom
mended
Recom
mended
Discover
more
Is added to your inquiry
Is removed from your inquiry